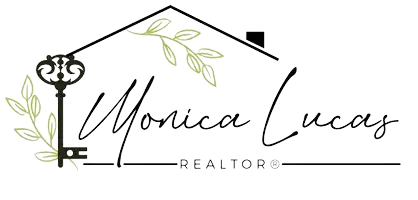$695,000
$695,000
For more information regarding the value of a property, please contact us for a free consultation.
3800 S CANTABRIA Circle #1013 Chandler, AZ 85248
3 Beds
2.5 Baths
2,379 SqFt
Key Details
Sold Price $695,000
Property Type Townhouse
Sub Type Townhouse
Listing Status Sold
Purchase Type For Sale
Square Footage 2,379 sqft
Price per Sqft $292
Subdivision Cantabria Shores
MLS Listing ID 6820952
Sold Date 03/25/25
Style Contemporary
Bedrooms 3
HOA Fees $438/mo
HOA Y/N Yes
Originating Board Arizona Regional Multiple Listing Service (ARMLS)
Year Built 1998
Annual Tax Amount $3,642
Tax Year 2024
Lot Size 3,379 Sqft
Acres 0.08
Property Sub-Type Townhouse
Property Description
Great opportunity to own this end unit in the Exclusive Gated Community of Cantabria Shores, located at the Ocotillo Golf Club! Incredible views of the Par 3 Island Green from the Balconies & Patio w/commercial misting system. Popular floorplan offering Plantation shutters, recessed lighting, surround sound speakers, fireplace, & dry bar are worth mentioning. The eat-in kitchen includes access to the patio, center island, granite counters, pantry, SS appliances, & plenty of cabinets. Don't miss the spacious den, powder room, & fantastic loft! Delightful main suite boasts private bathroom w/dual sink vanity, soaking tub, step-in shower, & walk-in closet. All bedrooms have balcony access! This is the largest sq ft in the community offering plenty of space for families or vacation home.
Location
State AZ
County Maricopa
Community Cantabria Shores
Direction Head west on W Ocotillo Rd, Turn North onto S Clubhouse Dr, Turn East onto S Cantabria Cir, Turn right to stay on S Cantabria Cir. Unit 1013 will be on building C at the right side.
Rooms
Other Rooms Loft, Great Room
Master Bedroom Upstairs
Den/Bedroom Plus 5
Separate Den/Office Y
Interior
Interior Features Upstairs, Eat-in Kitchen, 9+ Flat Ceilings, Kitchen Island, Pantry, Double Vanity, Full Bth Master Bdrm, Separate Shwr & Tub, High Speed Internet, Granite Counters
Heating Electric
Cooling Central Air, Ceiling Fan(s)
Flooring Carpet, Laminate, Tile
Fireplaces Type 1 Fireplace, Living Room
Fireplace Yes
SPA None
Laundry Wshr/Dry HookUp Only
Exterior
Exterior Feature Private Pickleball Court(s), Balcony, Tennis Court(s)
Parking Features Garage Door Opener, Direct Access
Garage Spaces 2.0
Garage Description 2.0
Fence Block, Partial
Pool None
Community Features Pickleball, Lake, Gated, Community Spa, Community Spa Htd, Community Pool Htd, Community Pool, Near Bus Stop, Golf, Tennis Court(s), Biking/Walking Path, Clubhouse
Amenities Available Management
Roof Type Tile
Accessibility Lever Handles, Bath Lever Faucets, Bath Grab Bars
Porch Covered Patio(s)
Private Pool No
Building
Lot Description Waterfront Lot, On Golf Course
Story 2
Builder Name UNK
Sewer Public Sewer
Water City Water
Architectural Style Contemporary
Structure Type Private Pickleball Court(s),Balcony,Tennis Court(s)
New Construction No
Schools
Elementary Schools Anna Marie Jacobson Elementary School
Middle Schools Bogle Junior High School
High Schools Hamilton High School
School District Chandler Unified District #80
Others
HOA Name Trestle Management
HOA Fee Include Maintenance Grounds
Senior Community No
Tax ID 303-80-013
Ownership Condominium
Acceptable Financing Cash, Conventional
Horse Property N
Listing Terms Cash, Conventional
Financing Conventional
Read Less
Want to know what your home might be worth? Contact us for a FREE valuation!

Our team is ready to help you sell your home for the highest possible price ASAP

Copyright 2025 Arizona Regional Multiple Listing Service, Inc. All rights reserved.
Bought with BIG REALTY Solutions, LLC






